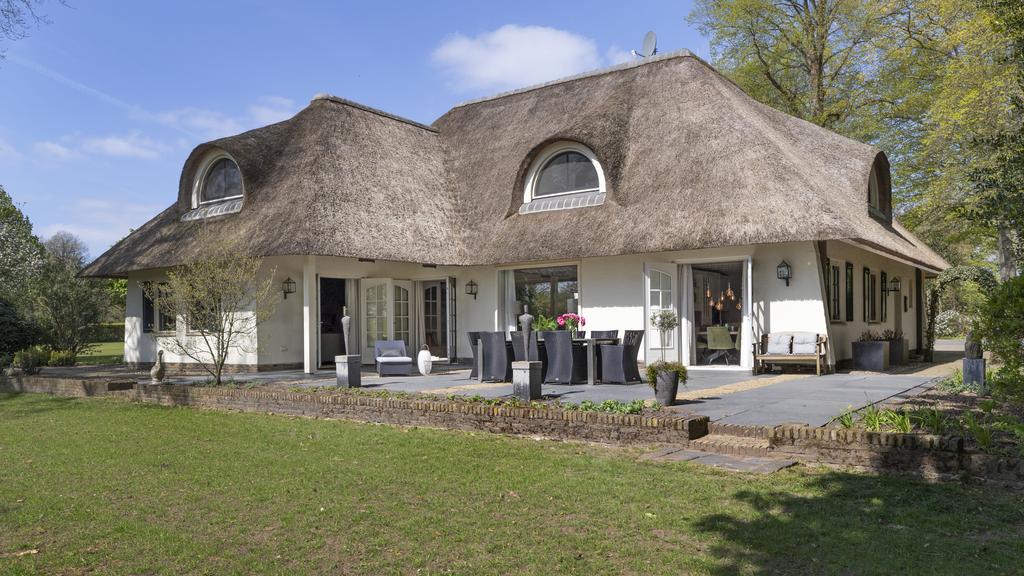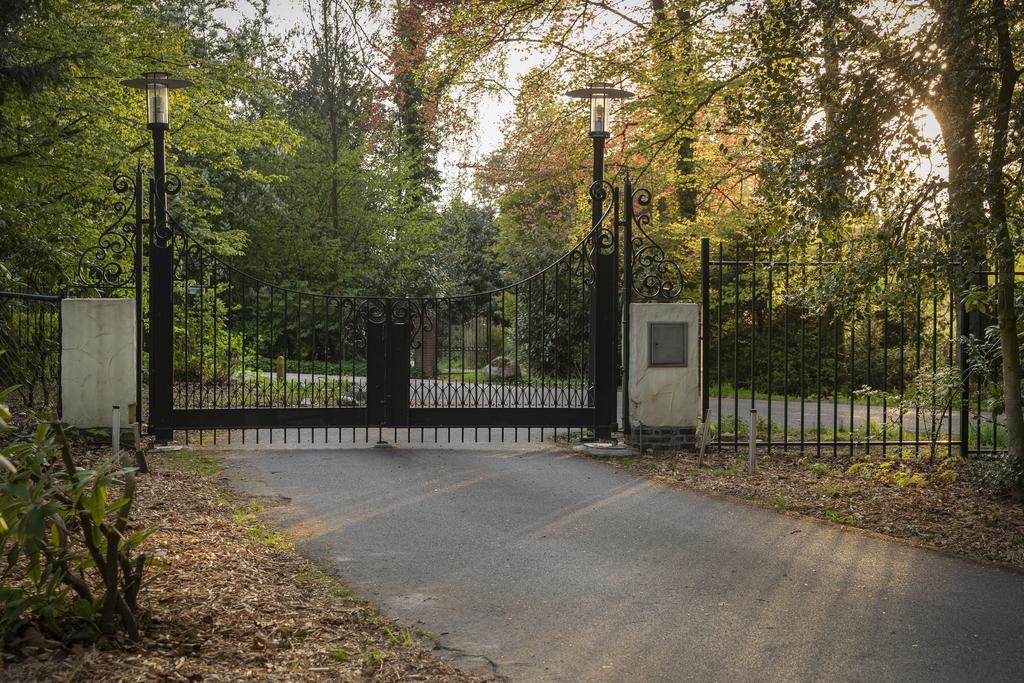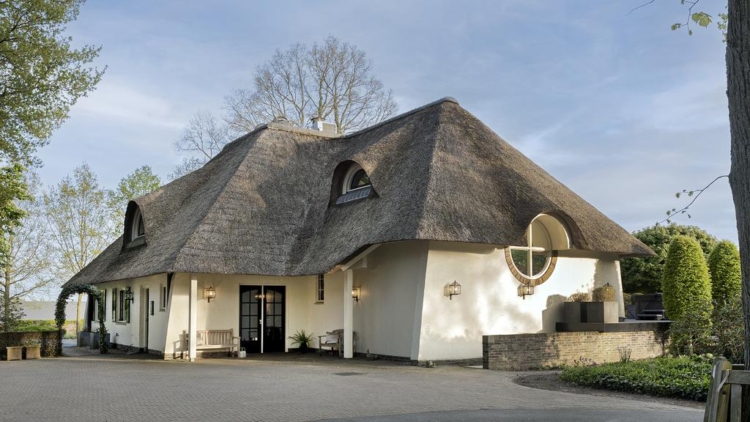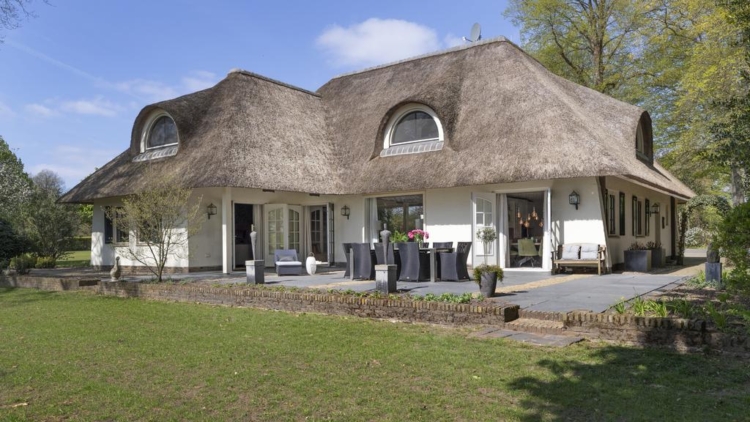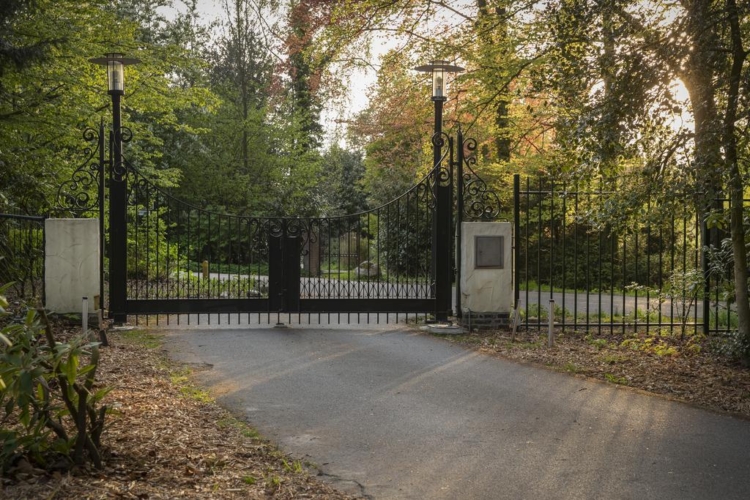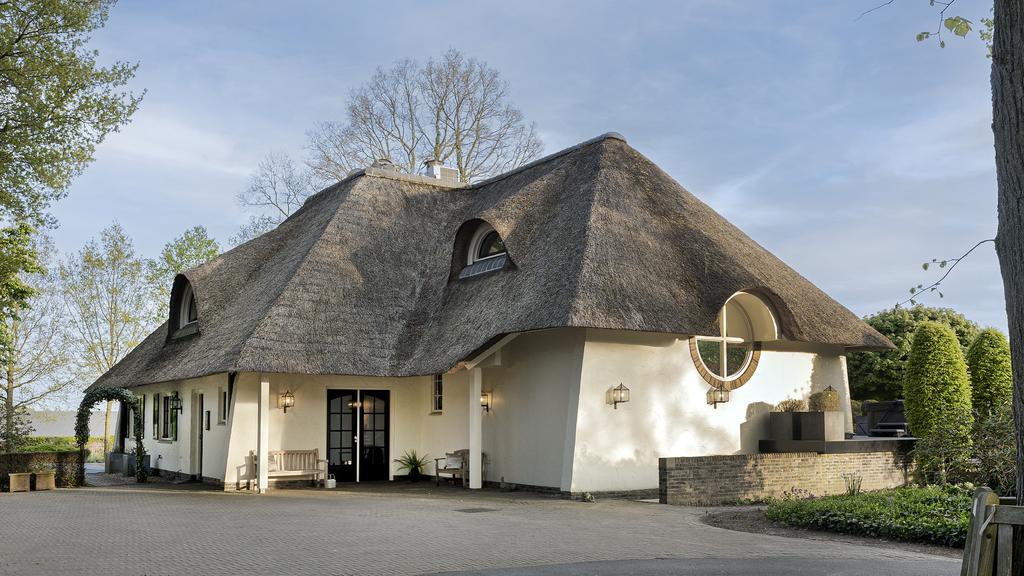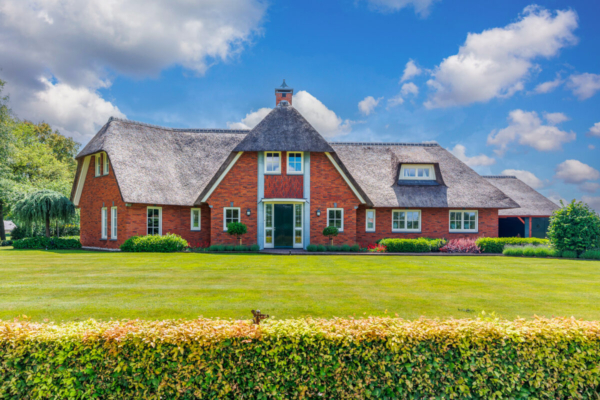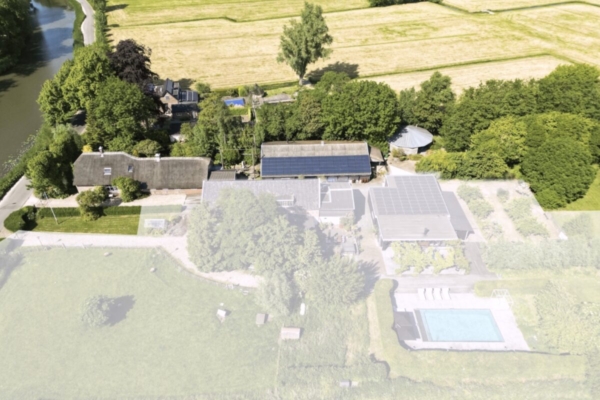Picturesque country house in ancient Twente countryside
Description
Surrounded by benevolent peace and freedom
The Kruisseltlaan is a winding country road that leads through a characteristic Twente landscape of rolling ash trees, wooded borders and babbling brooks. A landscape formed in the distant past by a thick ice cap: the Twente lateral moraine. Between Oldenzaal and the church village of De Lutte, hidden between woods and meadows, stands this picturesque country house. Elements such as an arched thatched roof, windows with rod divisions, shutters and a round window give it a friendly appearance.
Renovations
Nothing recalls the modest bungalow that stood here until 1991. In that year, the current residents settled there. They traded the city for the tranquility of the countryside. And discovered that they could not wish for a more beautiful place than this. Not for nothing did a son and his family stay here. Over the years the house has been extensively renovated, extended and modernized several times (1998 and 2006-2007). A first floor was added with dormer windows. Then it was completely covered with thatch and the facades were plastered white. The house was extended with a TV/lounge room, a private spot for the growing youth. Furthermore, a bar area was built, where it is good to hang out with friends. And finally, a sauna room was constructed in the basement. This country house can rightly be called a wonderful place to live. With plenty of space to be together, but also to retreat. A place to unwind.
Details
This home is characterized by many beautiful details. Level differences between some of the rooms give the interior a playful character. With solid custom work, the interior designer has given his calling card. From wall furniture, paneling and ornate window paneling to fixed cupboard, cove and beamed ceiling, he has delivered fine craftsmanship. Upstairs we see paneled doors. The entire house is double-glazed. In the kitchen, living room and bar is cozy floor heating. And then there are some extras. Like an integrated B & O system: image and sound in all rooms. There is also a water softener. Thanks to a mega-large boiler, no one need fear a cold shower. Moreover, a special pump provides a powerful jet of water. Terrace heaters are not missing. And of course - without going into details - attention has been paid to security. The plot is completely enclosed by a solid metal fence. The long, lighted driveway has a remote-controlled electric gate on the street side. Of course, there is a professional alarm system.
Space, including for cars
At the end of the driveway, flanked by trees and shrubs, is a "traffic circle. In the middle is an imposing beech tree surrounded by a wooden bench. Near the house several parking spaces have been created, especially for guests. For the residents' own cars, a stone barn-in-style has been built: thatched roof, white exterior walls. The open part serves as a carport, with space for three cars. The closed section is used as storage. A hatch with loft ladder gives access to the large storage attic. A small canopy against the side wall is for the storage of open firewood and for waste containers.
Almost a hectare and a half
The plot includes almost one and a half acres. So there is a lot of outdoor space, now mainly laid out as a garden. It has recently been renovated. There are some older fruit trees and further impressive beeches and oaks. There is enough space available to realize a swimming pool or a horse trough, for example.
Free, but not lonely
At Kruisseltlaan 7 you enjoy unprecedented freedom, but it is certainly not lonely! The neighborhood, farmers and country people, honors Twents noaberschap. A new resident is therefore asked to be a noaber. But one is free to accept this or not. Speaking of noabers ... the 9-hole golf course of 't Kruisselt is just around the corner.
THE ENVIRONMENT
De Lutte is a small but cozy village, belonging to the municipality of Losser. There is an elementary school and hospitable hospitality industry with a good reputation. Not for nothing does the Dutch soccer team spend training weeks in country house hotel De Bloemenbeek. Via the nearby A1 freeway, De Lutte has an excellent connection with both the Randstad and Germany.
Around De Lutte you can enjoy hiking, biking and horseback riding. Some highlights: the Lutterzand, arboretum Poortbulten and various nature reserves. The river Dinkel meanders its way through the landscape. Here and there farmhouses and splendid manor houses emerge, like out of a picture book. Ancient Twente legends were born on this historic land. This is the region of the Tankenberg and the Paasberg. Of traditions and noaberschap.
In neighboring Oldenzaal (the Boeskoolstad), a true Burgundian city, there really is everything available. A wide range of stores, secondary schools, sports facilities, as well as a theater and cozy restaurants. Oldenzaal, the carnival city of the eastern Netherlands, is known for its colorful parade. And Twente's largest city Enschede, with an even higher level of amenities, is about 16 kilometers away.
THE COUNTRY HOUSE
THE FIRST FLOOR
Large cozy living kitchen
Through the (private) side entrance you enter a hallway with wardrobe and custom cabinets. And then into the spacious, cozy kitchen diner. The U-shaped, floor-heated kitchen is done in country style, with light fronts and a worktop of reddish-brown blended granite. The large work island has a sturdy kitchen worktop made of solid wood. Under the fireplace is a robust Viking stove with four large gas burners, a grill and two ovens. A large wall unit-in style integrates most built-in appliances, such as a steamer, ice maker and wine cabinet. In addition, the kitchen features a Quooker and the usual kitchen appliances. A beamed ceiling emphasizes the country atmosphere. Towards the rear, near the double patio doors, is a long (dining) table. From here you have an unobstructed view of the garden and the farmland behind. From the kitchen you step out onto the partly covered terrace, with the same beautiful view. The large format tiles in warm earth tones run from the kitchen to the living room, TV room, bar area and central hall.
Spacious living room, lovely TV room, cozy bar
Subtle variations on the rural atmosphere are found throughout the house. The living room is definitely spacious and equipped with cozy floor heating. A large window offers an unobstructed view of the green surroundings. The eye-catcher is the fireplace with open wood burning stove, flanked by a custom-made wall unit. The garden doors open onto the covered part of the terrace discussed above. Double pivot doors (with small windows) give access to the TV/lounge/work room, also with a beautiful wall of cabinets and - like the living room - a beamed ceiling. A little further on, also through double pivot doors, you enter the sunken bar area from the living room. Just a cozy pub, with a large bar, a professional tap installation, ice cube machine and mirror cabinets for the bottles and glasses. This is an excellent place to hang out with friends. Open the double garden doors and you are connected to the green surroundings. A few steps up you land on an extraordinarily spacious, mostly covered terrace, with heaters. It is located high above ground level. The view of the garden, meadows and trees is therefore magnificent. A wide stone staircase leads down to the garden.
THE UPPER FLOOR
Sleeping & bathing
Back to the spacious and bright central hall, the main entrance. Here is a contemporary toilet room and a checkroom. One level up is the laundry room. Under a long worktop are the washer and dryer. Also accessible from the hall are the sleeping quarters, again divided into several levels. We start in a spacious bedroom, with access to the covered terrace and - ensuite - a private bathroom. The bathroom, executed in light colors, has a bathtub, a shower stall, sink and hanging toilet. A beautifully styled staircase (with balustrade) leads to the air-conditioned top floor with three spacious bedrooms. All these rooms have a dormer window with beautiful curves. This gives a special atmosphere. Room number one is spacious. The same goes for the second bedroom, equipped with closets. And finally, the master bedroom: this is extremely generous and attractive. This room has two large walk-in closets, one for him and one for her. Both dormer windows provide a beautiful light. Back to the landing (with closet) and then to the (second) spacious bathroom with a large (corner) whirlpool tub, a spacious walk-in shower (two rain showers, glass door) and an attractive solid oak vanity with two integrated sinks. In the bathroom is a separate toilet room. The anthracite-colored natural stone floor and beige blended wall tiles form a tasteful combination. Also adjacent to the landing is a (second) toilet room and a door with the staircase to the storage attic.
THE CELLAR
Quite a part of the house is basement. The basement has a separate outside entrance but is also accessible from the central hall. The lowest floor consists of several rooms. For example, there is a storage room with a separate wine closet. The basement is also equipped for wellness and fitness. Thus, there is a sauna with both a separate shower room and a toilet room.
Finally.
Through paths of baked bricks you walk around the house. The extensive garden consists of a large lawn and further trees, shrubs, perennials and a hedge. The whole blends into the rural surroundings. It is wonderful to chill and relax, in a benevolent peace and freedom. But not everyone likes to sit still.... "On the riding mower into the garden, that's my relaxation. Then you can let your thoughts run free. And sometimes puzzle pieces suddenly fall into place. That's the nice thing about this environment: you can think well here," said the gentleman of the house. "When you're out with the dog in the evening, you realize how attached you are to this place. This is really a house of conviviality, of fun together. Where you can receive friends and relations." Incidentally, the home includes a separate guest house. A kind of studio, again entirely in style: thatched roof, windows with rods, white plastered walls. It's not very big, but there is a kitchen and a shower room. And garden doors to make the most of the surroundings. Of course, you can also put it to another use. Like home office, practice or workshop.
Address
- Region Willemstad
- Country Curacao
Details
- Price: Sold
- Housing type House
- Offer Type: For sale
- Availability: Sold
