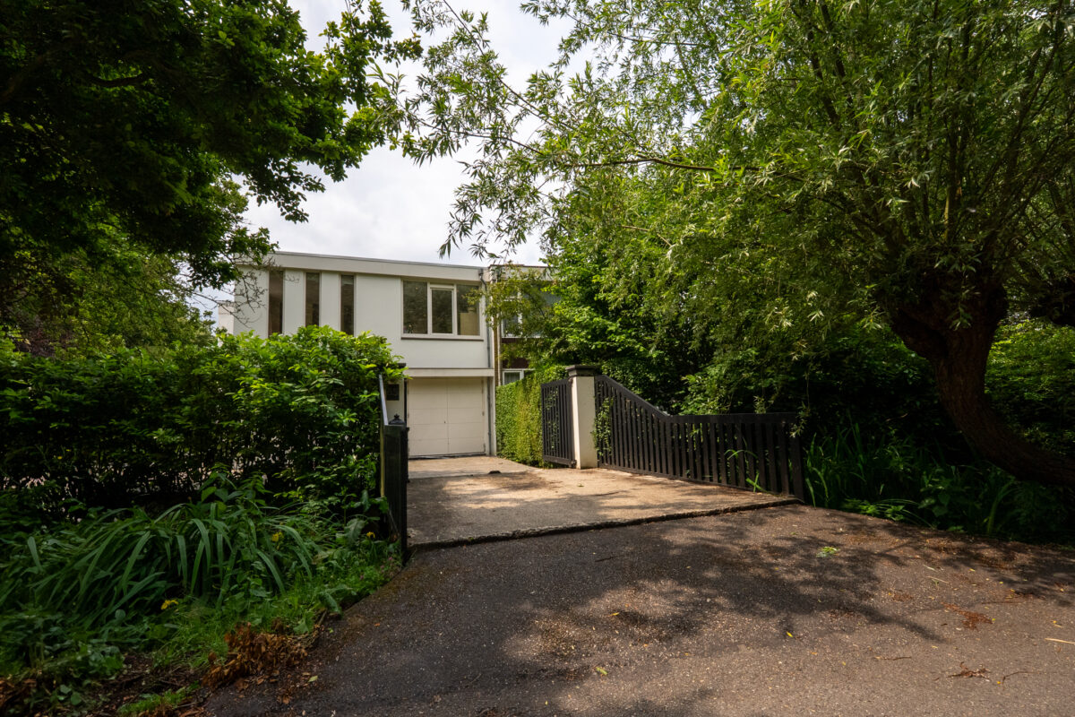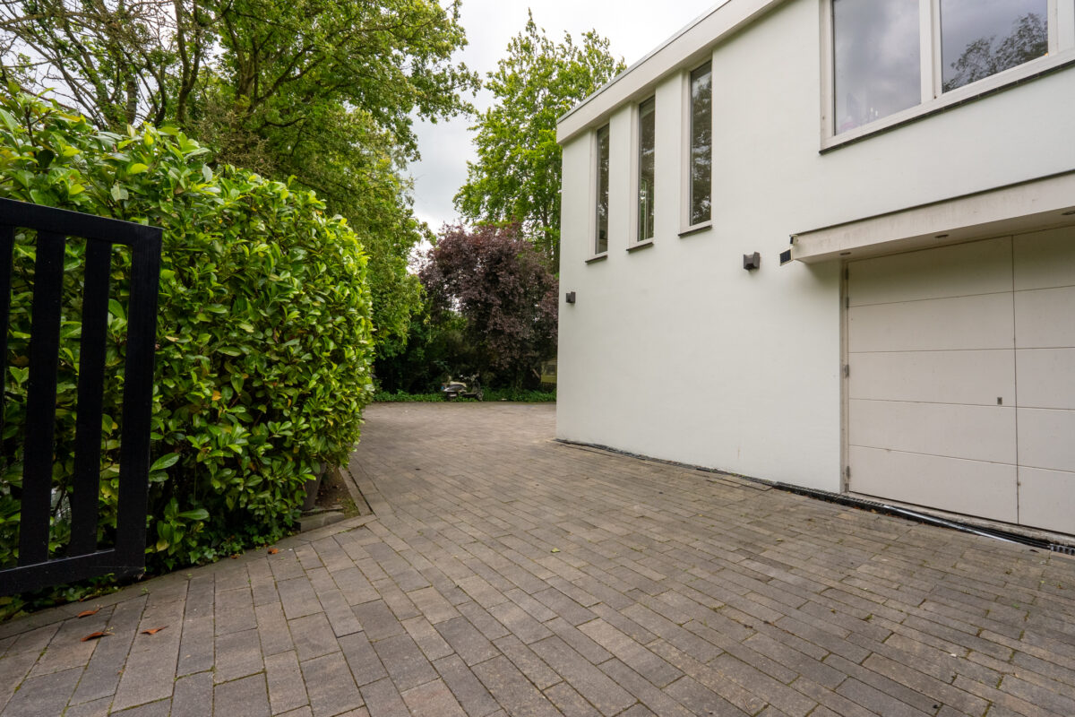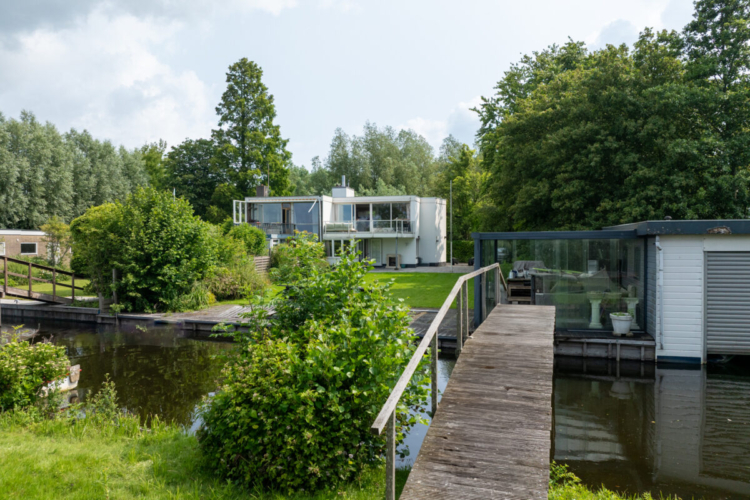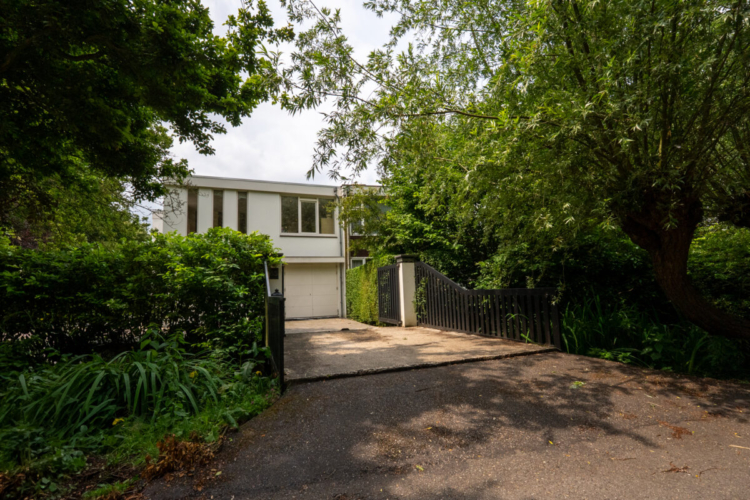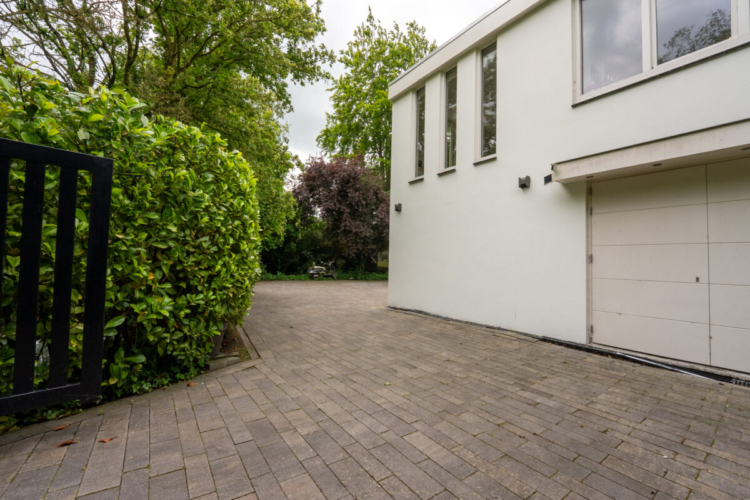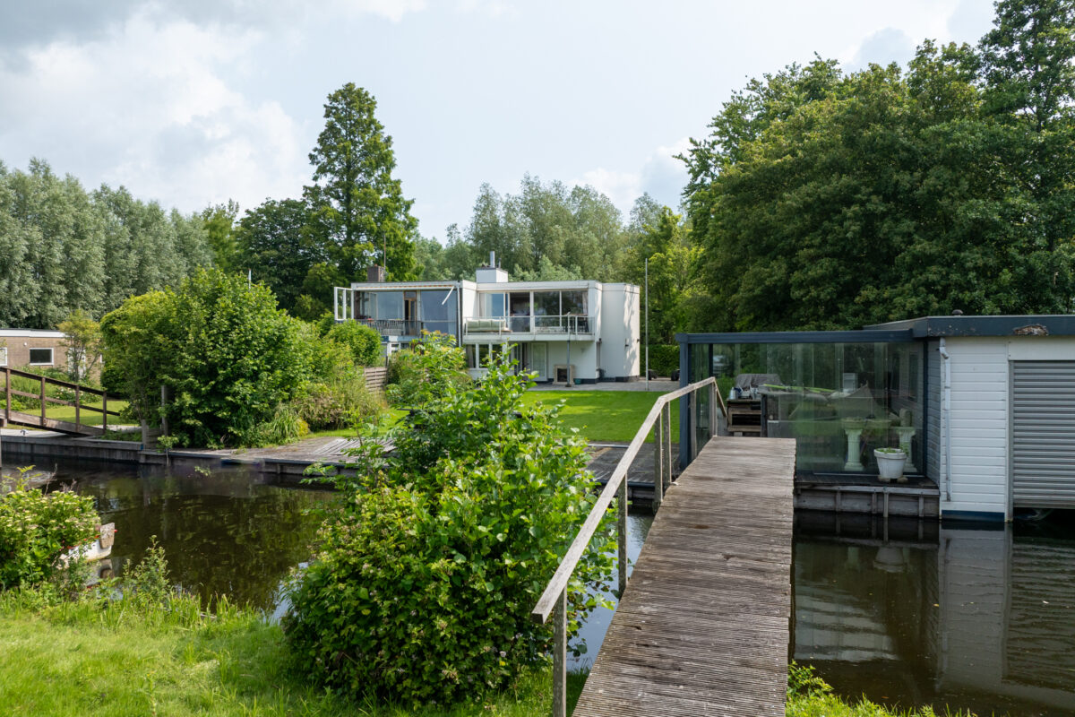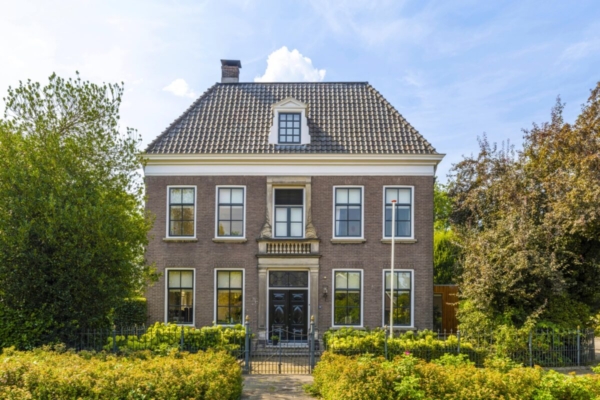Living in a beautiful spot on the Vinkeveen lakes
Description
'Living by the water', is that your dream? Then we would like to introduce you to this semi-detached villa, cube house type, located on the Vinkeveen Lakes. To be precise, in the outlying area between Vinkeveen and Abcoude. This watery green area is a valhalla for water sports enthusiasts, peace seekers and nature lovers. Peace and privacy, space for living, working and recreation: it all comes together in this fine living environment. Once you pass the (remote controlled electronic) gate, a different world unfolds...
Feels like detached
This villa (two floors) is part of a semi-detached cube house built in 1966. The builder took up residence at house number 67, while selling Groenlandsekade 65. Renovated in 2007, the current residents fitted this building with plastic window frames and tilt-and-turn windows with (impact-resistant) insulating glass in 2010. The plasterwork on the exterior walls was also renewed at that time. About four years ago a new roof was installed. And good to know: there is a nice (transferable) plan for expansion of the villa with some 90m2 extra living space, for which the municipality of De Ronde Venen has already issued a permit.
A fine family home on the waterfront, where living is good - with a magnificent location that makes all the difference!
THE LIVINGAGE
Living & roof terrace
We start on the second floor, the living floor. Logical choice, because from this height you enjoy the best view of the watery area that extends, so to speak, from the (spacious) backyard. Through the glassy rear facade of the spacious living room you look out freely over the Vinkeveen lakes. There is always something to see: boats, water skiers, surfers, birds. And in the evening the setting sun in a tranquil landscape ... A wide sliding door gives access to a spacious roof terrace, covered with decking and equipped with an electrically operated terrace screen and a (safe) glass balustrade. In one word top! The sleek fireplace in the living room has an open wood fire (gas supply available).
Kitchen & bedroom
The high-quality laminate flooring in a tasteful wood look extends from the living room into the adjacent open kitchen. At the transition between the two rooms there is room for a long dining table. The sleek modern kitchen has anthracite-colored fronts. A nice combo with the stainless steel of the handles, worktop and back wall covering. The kitchen gives access to a spacious bedroom. This floor also houses the toilet room, with a sink in the vestibule.
THE FIRST FLOOR
Sleeping & bathing
The first floor is accessed through a spacious entryway, with an open staircase to the living floor described above. The spacious bedroom, located at the rear, has a walk-in closet. Double garden doors give access to a covered terrace with an open fireplace. At the front is a second, also spacious bedroom, equipped with electric shutters. And then there is an intermediate room, furnished as a workspace. The bathroom, timelessly finished in white and gray, has a bathtub, a large sink with vanity unit and mirror cabinet and a hanging toilet. There is also a technical room.
Garage
The spacious indoor garage (double French doors) serves as a laundry room, bike storage and storage area. From here, the aforementioned entrance is accessible indoors. Possibly the garage lends itself to other uses. In the paved yard at the front of the property is parking space for several cars. And across the street, also on private property, at least another six cars can be parked.
BOATHOUSE & CONSERVATORY
Against the rear border of the (generous) plot (a large lawn with shrubs and some trees) is a wooden boathouse with an electric roller door and a hoist installation. This is right on a ring canal. Against the side wall of this boat house is a spacious, on three sides with sliding glass walls built conservatory. Fantastic the way you can sit here! Electricity, running water and drainage are available. And heaters, for a long season's enjoyment. The lot ends against a ring canal. A wooden foot bridge leads to the expansive lawn (wood stands) across the canal. This is property of the water board, but for a symbolic rent you may use this plot, whereby you as tenant do have to take care of the maintenance. The water board is fully responsible for the management of the ring canal.
ABOUT THE ENVIRONMENT
Vinkeveen
During the water sports season, Vinkeveen is a lively village. Supermarket, bakery, butcher, drugstore and fashion store are there. And cozy catering establishments. Like The Harbour Club, a popular restaurant at the beginning of your own street.
For primary and secondary education you can go to both Vinkeveen and Abcoude. Both villages are approximately the same (cycling) distance from Groenlandsekade 65.
Vinkeveen has a soccer club and a very active tennis club. The sailing school also organizes regular activities.
Sailing
Straight from your (boat) house or jetty onto the water, how wonderful is that? Via the ring canal you are within a minute on the Vinkeveen lakes. In itself a great sailing area, which is also connected to the Loosdrechtse Plassen, the beautiful Vecht and (then) the cathedral city. Always a fun day trip is a cruise to Amsterdam. Moor along the way, have a bite to eat, find the conviviality at one of the many catering establishments along the waterfront. And what about shopping by boat in Vinkeveen? For all this, this villa is an excellent base. Also for cycling.
The Vinkeveense Plassen counts 12 sandy islands and hundreds of docklands, home to numerous bird species. At the same time, people sail, dive, water-ski, surf, swim. Did you know that the swimming water of the Vinkeveense Plassen in particular is among the cleanest in the Netherlands? Nature and recreation go hand in hand here.
Accessibility
Via the nearby A2 motorway (exit Abcoude or Vinkeveen), Amsterdam (15 minutes) and Utrecht (25 minutes) are easily accessible by car.
The content of this website has been compiled with the utmost care. Burbach Roycroft strives to provide accurate and current information, but cannot guarantee that the content is always complete, accurate or current. No rights can be derived from the information on this website.
Burbach Roycroft shall not be liable for any damages resulting from the use of the information contained in this web site, including but not limited to direct or indirect damages, loss of data or profits, or any other form of damages, regardless of cause.
All text, graphics and other content on this Web site are copyrighted and may not be reproduced, modified or distributed without written permission from Burbach Roycroft.
The asking price or target price mentioned is exclusive of buyer's costs, which means that the usual costs at the time of purchase are not yet included in the price. If different or special conditions apply, these will be explicitly stated.
Links to external Web sites are provided for convenience only. Burbach Roycroft is not responsible for the content or privacy practices of these external Web sites.
By using this website, you agree to this disclaimer.
Address
- Region Willemstad
- Country Curacao
Details
- Price: €1.500.000
- Bedrooms: 3
- Bathroom: 1
- Housing type House
- Offer Type: For sale
- Availability: For sale
