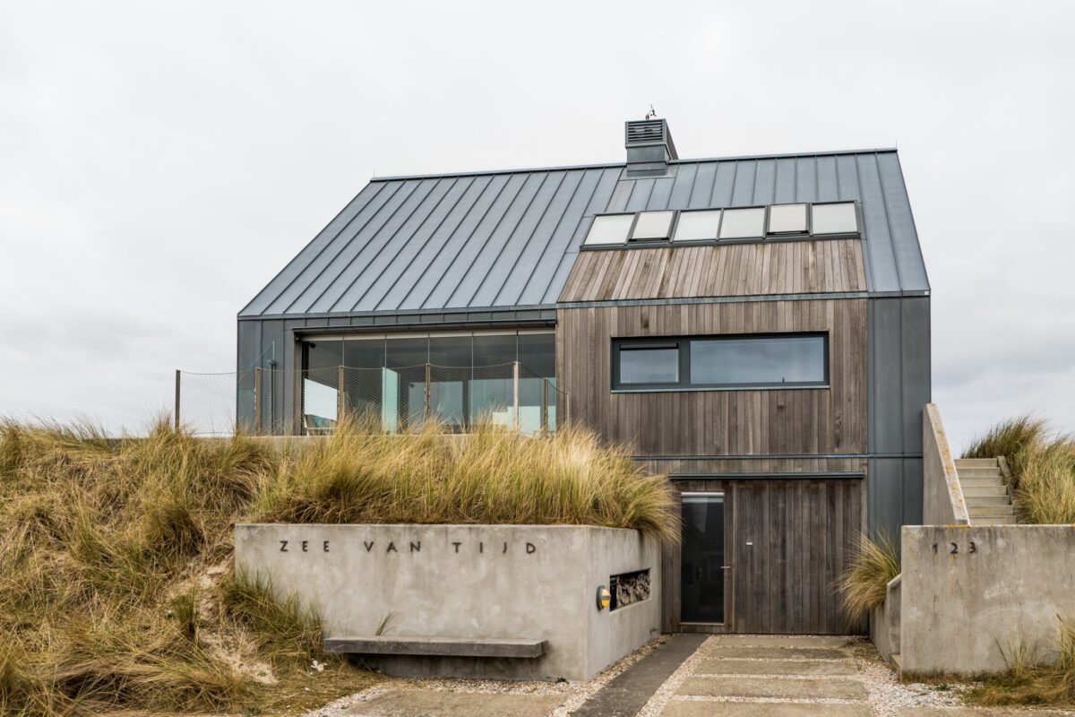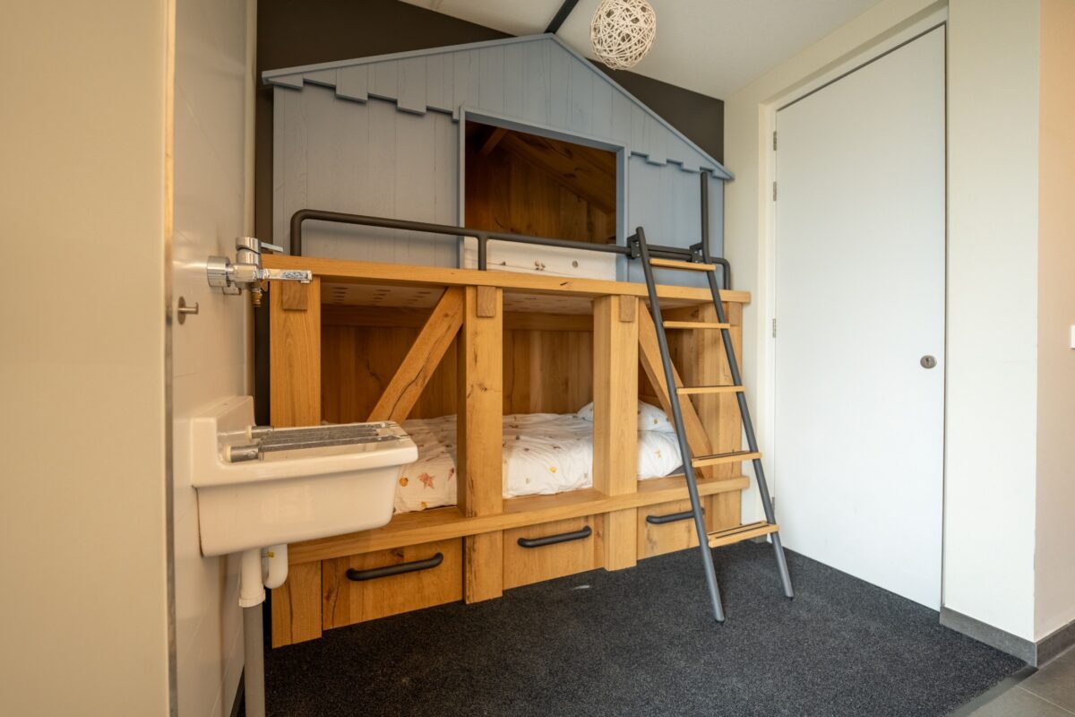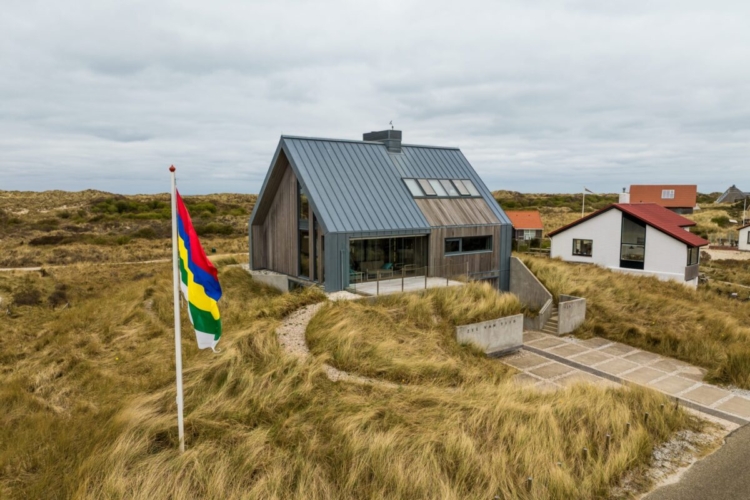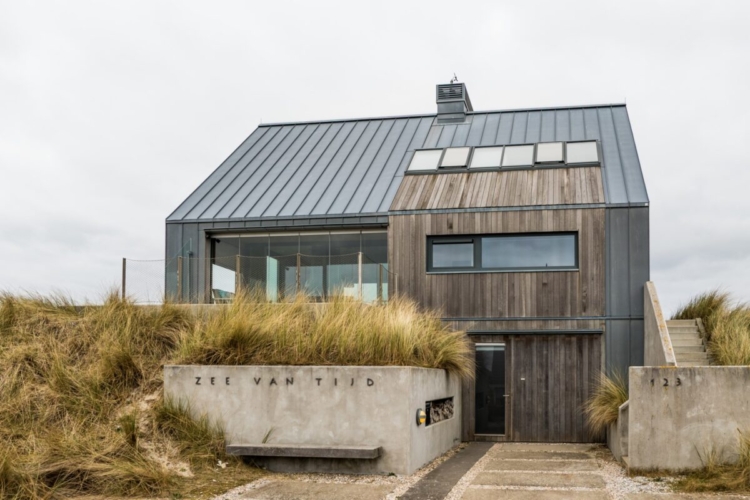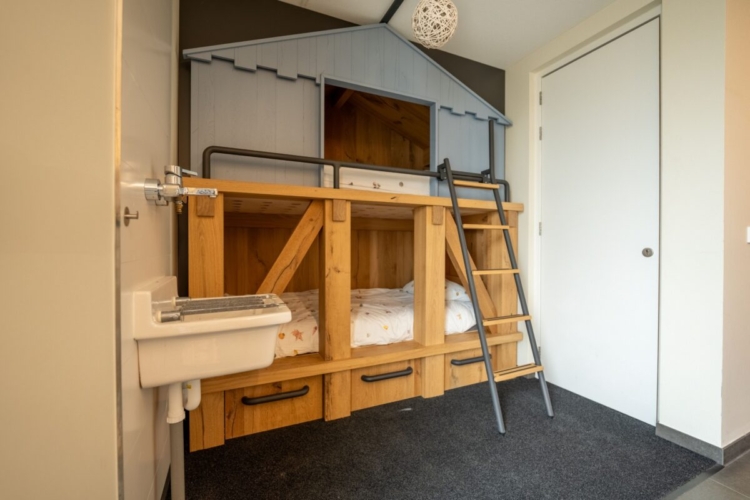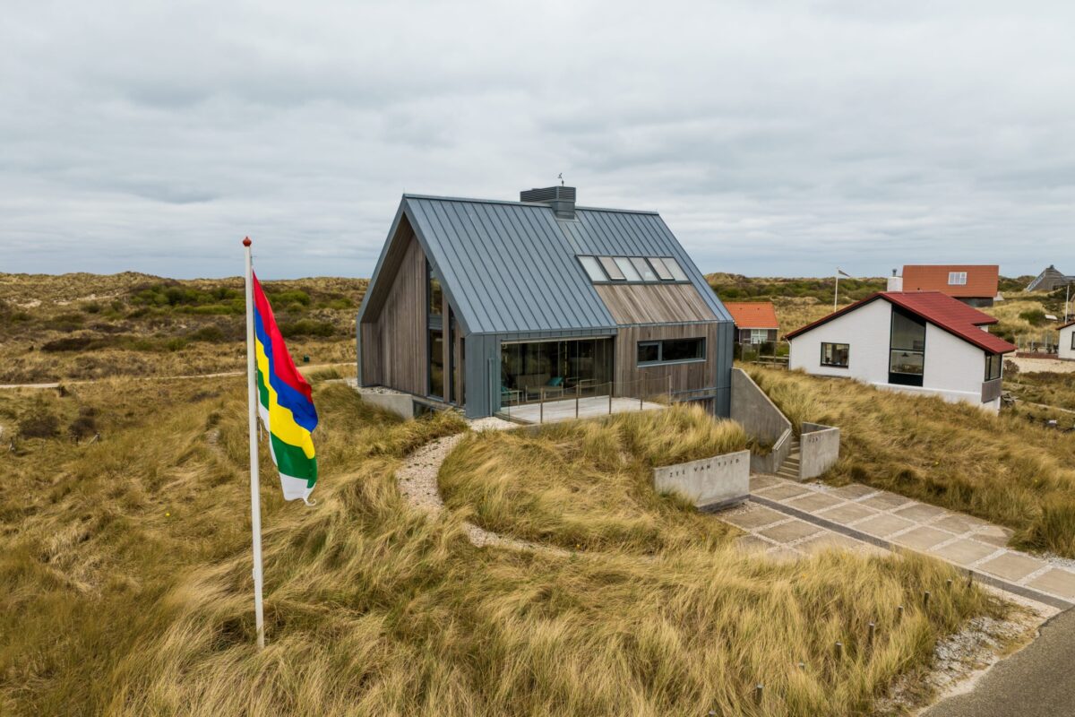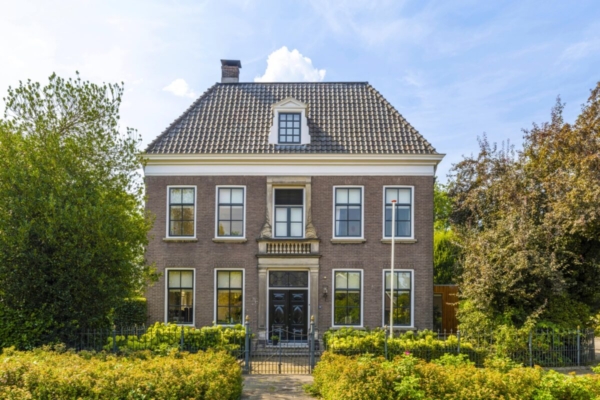Striking, luxurious vacation villa on Terschelling
Description
Unique! The vacation villa stands on a substantial plot. Leasehold land, as usual in dune areas. However, the leasehold is prepaid until 2117. (paid off)
Experience the special island feeling from the top of the dune
Peace, privacy, that special island feeling: you'll find it on Terschelling. And a 'Sea of Time'. Because that is the name of the striking country house, situated on a dune top in West aan Zee. A rare place for this luxury vacation villa that stands out from all other houses. Both by its location and the unobstructed view over the dunes and the North Sea. But also by the characteristic design: a stylish composition of modern design and rural elements. What is it here to enjoy, of pure salty sea air, of nature, of the vastness. While daily necessities are available as we are used to on the mainland. Still need some hustle and bustle at times? In West-Terschelling and Midsland you are within ten minutes by car. But cycling through the dunes is actually much more fun...
What do we...?
Do we renovate the existing home from the 1980s? Or do we go for a completely new vacation home? This was the dilemma faced by the builder who, since his youth, spent summers on Terschelling with his Frisian family. New construction, in other words! Together with renowned (interior) architects from Leeuwarden he shaped his living wishes. Insulation, living comfort and space were the spearheads at the time (2016). And with such a location, on a dune top, 'optimal connection with the landscape' was high on the wish list. Finally, the house could best be an eye-catcher....
Quirky
It resulted in a fine light vacation home. Without compromising privacy, the many windows allow you ample time to enjoy the surroundings. A house that lends itself to a stay with family or friends: there are four bedrooms and all three floors have a bathroom. With its sleek zinc roof, concrete walls and wooden cladding, this vacation villa has a look of its own(ish). The finishing level of both the exterior and the interior is definitely high quality. Exterior window frames and (tilt-and-turn) windows are made of weather-resistant powder-coated aluminum and double-glazed. Roof, floor and cavity walls are excellently insulated. The basement and first floor are equipped with underfloor heating. Incidentally, this vacation home has a large (rear) garden: dunes with beach grass. The perfect place to catch the morning sun. And the private driveway can accommodate two cars.
ABOUT THE VACATION VILLA
The first floor
'Sea of Time' has three floors. The first floor is entirely finished with anthracite-colored large format tiles. Several rooms are accessible from the entrance hall.
Living, 'dune room' & terrace
First, the spacious and bright living room, accessed through a beautiful glass door. At the front, the "wadden side," the living room is extended with a spacious veranda, call it a "dune room," which turns into a large open-air terrace. Thanks to a movable glass wall, here you are connected to the dune landscape of West aan Zee. Veranda and terrace, covered with the same plank floor, form a beautiful unity. It is good to stay here, regardless of the weather. Near the rear wall a seating area furnished. The view is magnificent: over the dunes and the coastline of the North Sea. Through a sliding door you walk straight onto the (wooden) terrace. Furthermore, the living room has a sleek fireplace with built-in wood stove.
Kitchen
The adjoining semi-open kitchen has white, handleless fronts, an anthracite-colored countertop, a sleek wall-mounted cabinet with built-in appliances. The induction cooktop has integrated extraction and there is a Quooker. Through a full-width glass strip on the worktop, you also enjoy the dune landscape and coastline here.
Sleeping & bathing
Adjacent to the aforementioned entrance hall is a spacious bedroom with ensuite a fine (private) bathroom (walk-in shower, wide sink with cabinet). Also in the hall is the toilet room (hanging toilet, sink), a closet and two staircases to the basement and upper floor respectively.
The upper floor
The spacious master bedroom on the top floor is sleek with light walls and warm wood accents. The fixed wardrobe is made to measure by the craftsman. Something else, however, makes this room very special: a fantastic panorama of dunes and the North Sea. Not for nothing have two armchairs been placed in the dormer. Bedroom number two is spacious and cozy. The modern bathroom has a bathtub, walk-in shower, large sink (with cabinet) and a toilet. The space under the sloping wall of the landing is cleverly used as work space.
The basement
The basement, covered with large-format anthracite-colored tiles, is accessible both indoors and from the outside. The interior staircase leads to a central hall from which the individual rooms are accessible. In the hall itself we see a wardrobe, a utility sink and a creatively designed bunk bed (should extra space be needed for children). This floor has one generous bedroom, with natural light! An ingenious transverse wall, with a passage on either side, separates this room from the stylish bathroom. This has a large closet, a large sink with cabinet, a walk-in shower and a toilet. In addition, there is a spacious walk-in closet. In the basement is a separate room for washing/ironing, equipped with closet space. Finally, the basement has a spacious storage room with separate technical room.
ABOUT TERSCHELLING
The Wadden area, enshrined on the World Heritage List, is already an experience in itself. Surrounded by (salt) water, Terschelling gives you that island feeling that can hardly be captured in words. Here you experience a rare wealth of nature and landscapes. The wonderful reflections on the mud flats, imposing cloudscapes, breathtaking sunsets on West, the clearest starry skies. An island for peace seekers and nature lovers. And yet with cozy, lively villages.
Extra unique: the back building lot (No. 122) is also offered. A rare opportunity to obtain two lots at this location.
The content of this website has been compiled with the utmost care. Burbach Roycroft strives to provide accurate and current information, but cannot guarantee that the content is always complete, accurate or current. No rights can be derived from the information on this website.
Burbach Roycroft shall not be liable for any damages resulting from the use of the information contained in this web site, including but not limited to direct or indirect damages, loss of data or profits, or any other form of damages, regardless of cause.
All text, graphics and other content on this Web site are copyrighted and may not be reproduced, modified or distributed without written permission from Burbach Roycroft.
Links to external Web sites are provided for convenience only. Burbach Roycroft is not responsible for the content or privacy practices of these external Web sites.
By using this website, you agree to this disclaimer.
Address
- Region Willemstad
- Country Curacao
Details
- Price: €2.350.000
- Bedrooms: 4
- Bathrooms: 3
- Housing type House
- Offer Type: For sale
- Availability: For sale
