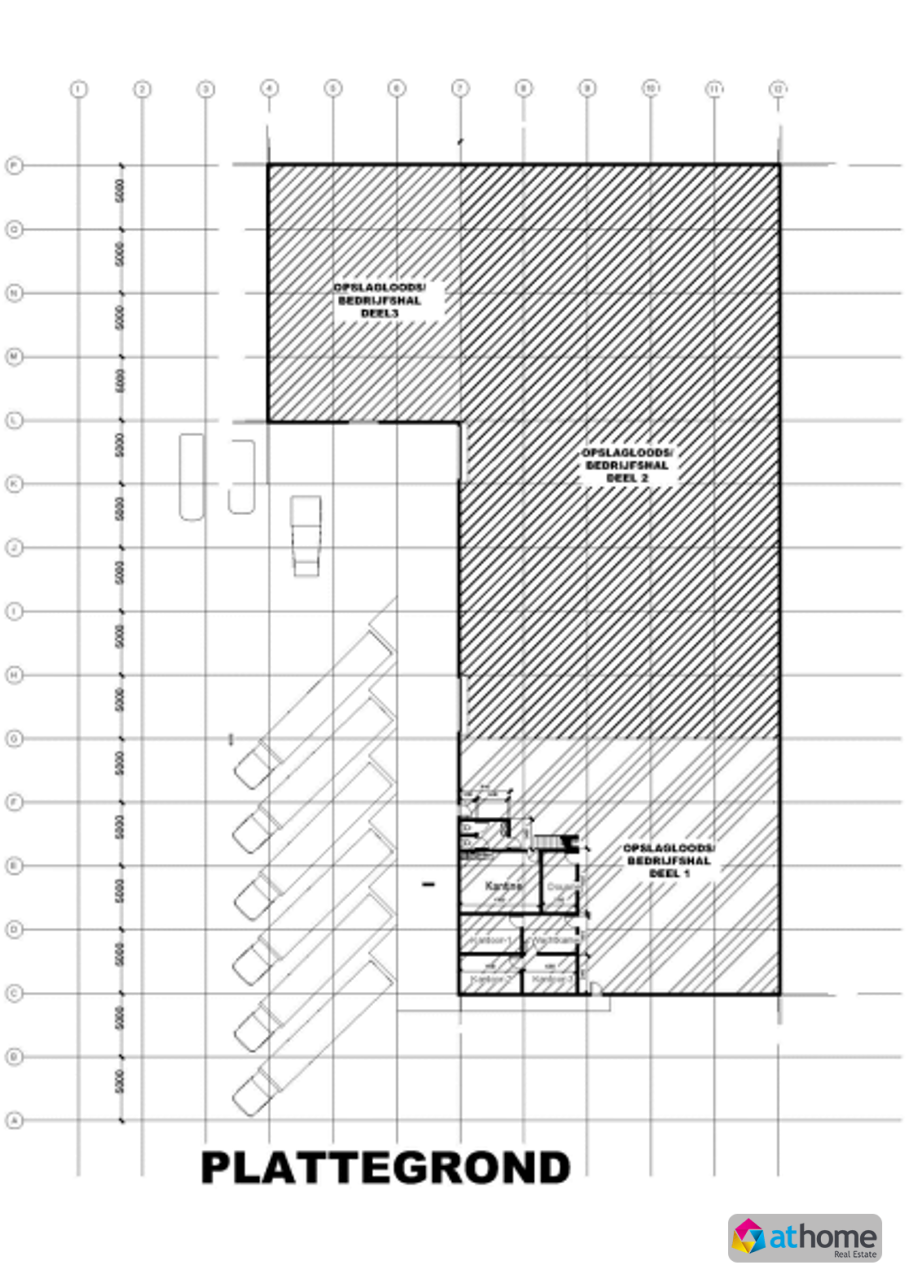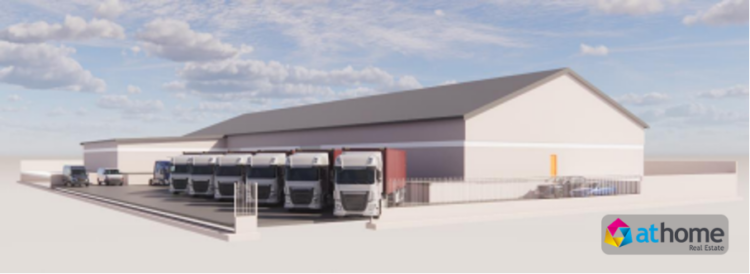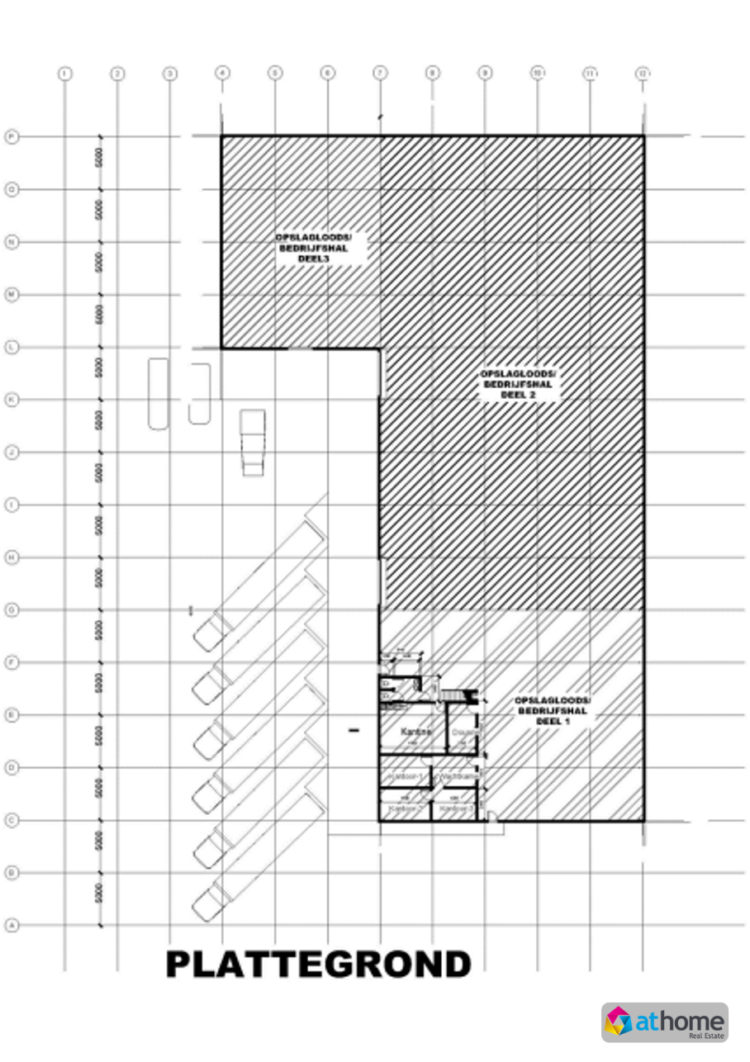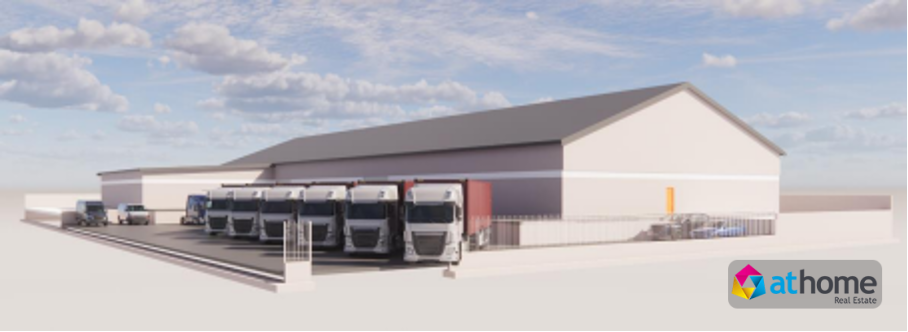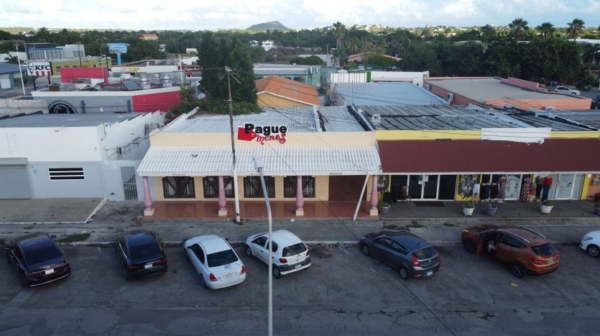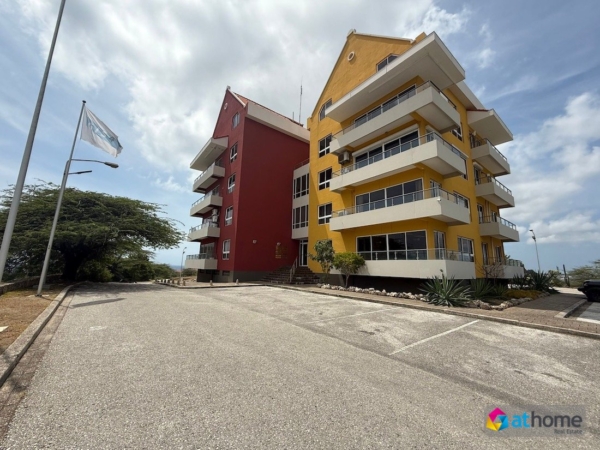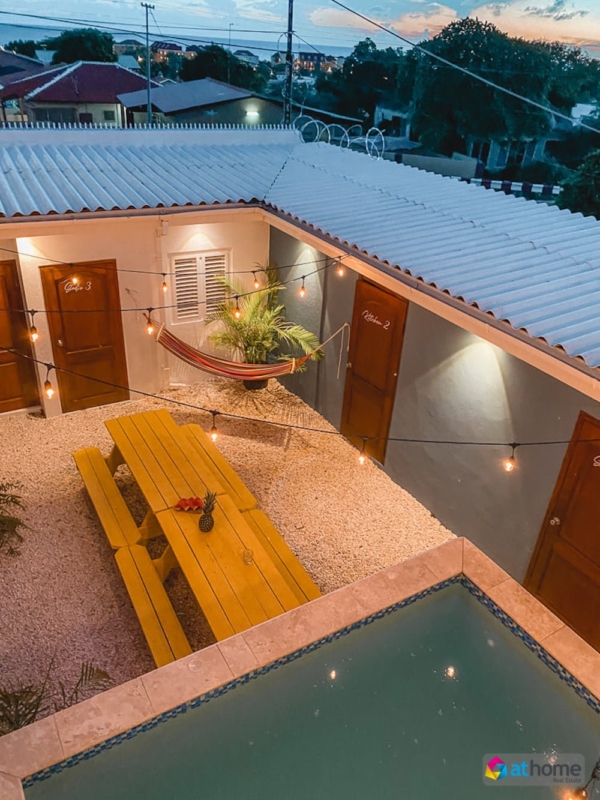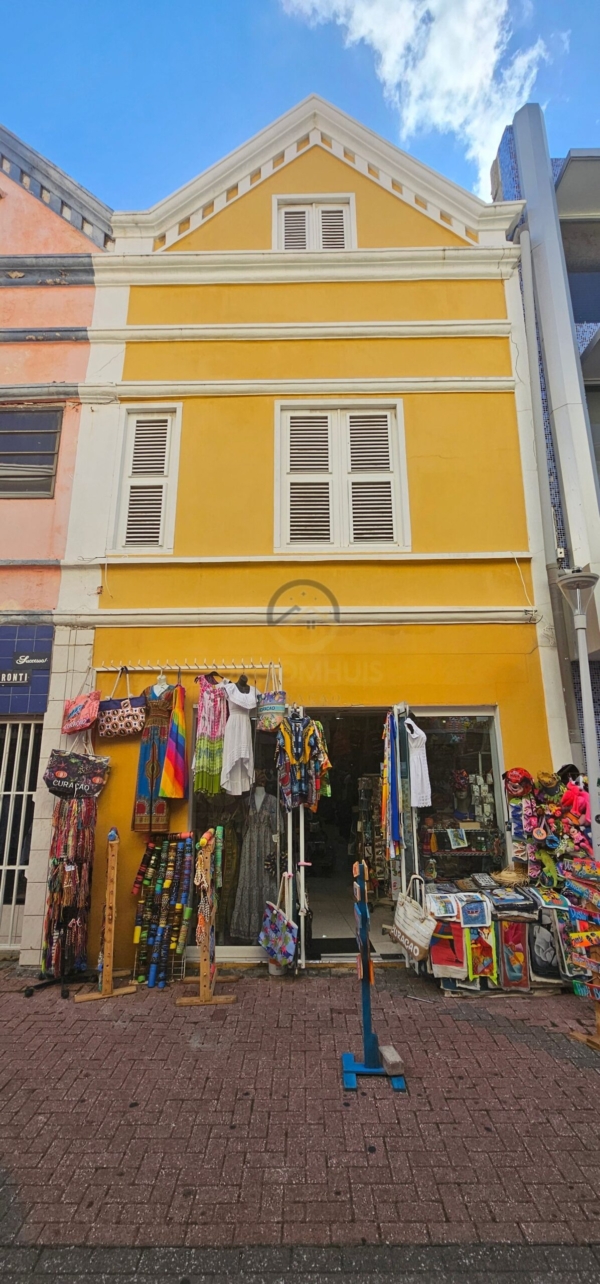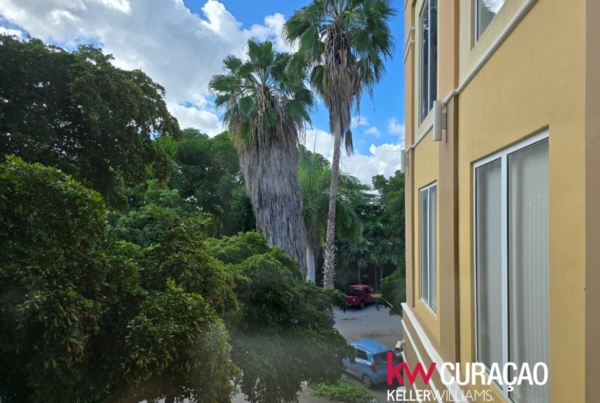Spacious Storage Warehouse in Seru Lora
Description
This includes the provisions for 6 concrete loading bays for 20 and 40 ft containers with the necessary infrastructural modifications carried out directly adjacent to the shed.
On the Seru Loraweg side, the warehouse space can be delivered with office spaces (100 m2) for the staff, an office space for customs with separate storage space for "in-bond goods" (60 m2) including toilet groups for both ladies and gentlemen. Both offices can be equipped with a mezzanine arrangement to be determined in consultation. The offices will be equipped with air conditioning systems (6 in total) and divided according to need.
Toilet facilities ( 2 toilet groups) for both office staff and staff working in the warehouse. Fire Prevention facilities according to instructions of the fire department.
Technical data
European manufacture and quality delivered from the Netherlands
Surface area: 1925 m2 consisting of 1 shed section 25 x 65 m (gutter height 5 m and ridge height 9.55 m) and 1 linked shed section 15 x 20 m (gutter height 4 m and ridge height 5 m).
Spanning: Free span trusses 25 m with portal trusses h.o.h. 5.00 meters.
Treatment: Hot dip galvanized
Profiles: According to standard Dutch standards.
The steel structure consists of:
- Columns and wind bracing anchored in reinforced concrete piers on pile plates with cast-in high-quality steel grade anchor bolts;
- Portal trusses and End wall trusses;
- Frames (frames) serving doorways and overhead doors;
- Pressure sleeves;
- Sandwich panels 100mm (60mm foam PIR AMC01) with hairexcel coating 60 mu RAL 9010
- Flat exterior lugs in RAL 9010 color;
- Flat inner lugs color RAL 9002 for finishing;
- Filters for under the outside cam;
- Wind feathers for on the ends;
- Required fasteners for the roof panels and flashing.
- 4 pieces of steel wicket doors with frame (size 950 x 2210 mm) color white RAL 9002;
- 2 pcs insulated overhead doors day size 4000 x 4500 mm color white RAL 9002 electrically operated 220V/50Hz.
- PVC gutters 205 mm wide at eaves (both sides) of the roof;
- Gutter brackets galvanized steel (wall mounting);
- Couplers;
- End caps;
- Rainwater drains.
Purlins: Galvanized Z purlins 275 grams
Roof sheeting:
Shed gable walls: The assembly will be bricked up to gutter height with 6" concrete blocks
Internal partitions: 4" and 6" Hollow concrete blocks and/or Drywall Partitions.
Some not included in the price.
Doors:
Gutters :
NOTE : Roof panels with additional coating 60 mu due to climate.
Fire Installation: The fire installation required by the Curaçao Fire Department, being fire extinguishers and fire hose reels are part of the project and will be provided.
Asking price: 4,000,000 Nafl k.k.
excl. OB including infra.
Completion scheduled for April 2025
Bekijk dit huis op de website van de makelaar
Address
- Region Seru Lora
- Country Curacao
Details
- Price: €1.921.968
- Housing type Commercial property
- Offer Type: For sale
- Availability: For sale
